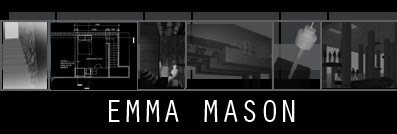Wednesday, August 1, 2012
The Wedding Nest Internship
Design brief: To create a style page using homewares to create the look and feel of the chosen image.
Programs used: Photoshop and Illustrator
Wednesday, April 11, 2012
Staff Canteen Architectural Drawings
Monday, March 26, 2012
Kitchen Renovation
Sunday, January 9, 2011
Fourth Year/ Graduation Project Presentation
Hotel SubMerge








Design brief: Hotel Interior Fit Out
This graduation project was a self-directed learning adventure where the hotel was designed with 20 rooms, restaurant, bar, conference and meeting rooms, gym and reception. Completed during the final university semester, Hotel SubMerge was a project that included research, design, planning, materiality and presentation.
Programs used: Perspectives were done using photos from the model, then photoshopped with materials. The plans were drawn on auto-cad with photoshop renderings. The presentation layout was constructed on illustrator.
Fourth Year/ Graduation Project Model
Fourth Year/ Graduation Project Sketch Presentation


Design brief: Hotel Interior Fit Out
This interim presentation shows the concept for my graduation project. It depicts shattered glass and how these shapes can be turned into 3D built forms and corridors.
Programs used: Sketchup for the shattered glass and building images, then photoshop to create the mood and colours in the images. Adobe Illustrator was also used to design the layout.
Monday, December 7, 2009
Third Year Presentation Layout







Design brief: Apartment Interior Fit out
This presentation focuses on the kitchen and two bathrooms of the apartment, including materials, fixtures and fittings. It incorporates perspectives, elevations, sections, details and fittings.
Programs used: Hand-drawn perspectives, AUTOCAD drawings, photoshop renderings, illustrator for presentation layout.
Subscribe to:
Comments (Atom)








