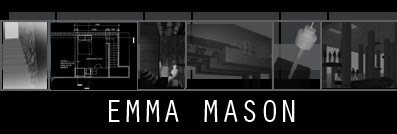
 Design brief: To design and detail the staff canteen and dining area for Phebra which will be used by about 100 people
Design brief: To design and detail the staff canteen and dining area for Phebra which will be used by about 100 peoplePrograms used: Sketchup model was created to produce 3D images for client to approve. AUTOCAD was used to produce the technical drawings which were given out to tender

No comments:
Post a Comment