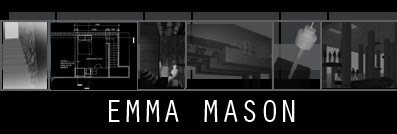Hotel SubMerge








Design brief: Hotel Interior Fit Out
This graduation project was a self-directed learning adventure where the hotel was designed with 20 rooms, restaurant, bar, conference and meeting rooms, gym and reception. Completed during the final university semester, Hotel SubMerge was a project that included research, design, planning, materiality and presentation.
Programs used: Perspectives were done using photos from the model, then photoshopped with materials. The plans were drawn on auto-cad with photoshop renderings. The presentation layout was constructed on illustrator.

No comments:
Post a Comment