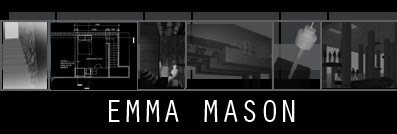






Design brief: Apartment Interior Fit out
This presentation focuses on the kitchen and two bathrooms of the apartment, including materials, fixtures and fittings. It incorporates perspectives, elevations, sections, details and fittings.
Programs used: Hand-drawn perspectives, AUTOCAD drawings, photoshop renderings, illustrator for presentation layout.



























